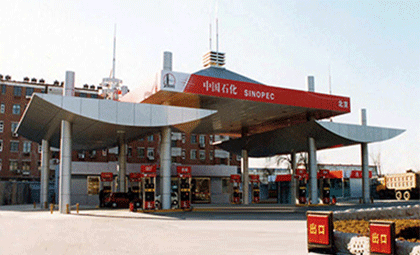
Proyek iki minangka pigura spasi persegi / dhuwur 16 meter / total dawa 30 meter / total span 18 meter
1. Instalasi pigura spasi baja kudu ditindakake sawisé ditampa saka sumbu struktur ngisor lan papan sing dipasang.Syarat kanggo dhukungan ngisor yaiku: prabédan dhuwur antarane ndhukung jejer (jarak L2): Nilai cilik L2 / 800 lan 10mm, ing elevasi padha prabédan Dhuwur antarane support paling dhuwur lan paling: 20mm;
2. Nemtokake proses instalasi pigura spasi baja miturut gaya lan karakteristik struktural kothak lan kondisi konstruksi nyata ing situs;
3. Sawise pigura spasi baja dipasang, kudu dipriksa:
a.Nilai allowable saka sisih vertikal lan horisontal dawa sisih sisih 1/2000 saka dawa, lan ngirim ora luwih saka 30mm;
b.Ing Nilai allowable saka tengah nutup kerugian kudu 1/3000 saka span pigura spasi baja, lan ngirim ora luwih saka 30mm;
c.Kanggo pigura bolong sing didhukung dening periphery, panyimpangan dhuwur sing diidini yaiku 1/400 saka dhukungan jejer, lan ora kudu luwih saka 15mm, lan maksimal lan minimal ora luwih saka 30mm;kanggo pigura bolong didhukung dening sawetara TCTerms, panyimpangan dhuwur allowable 1/800 saka support jejer, lan ngirim ora luwih saka 30mm;
d.Ndeteksi defleksi kothak miturut spesifikasi lan syarat desain.Sawise konstruksi, defleksi pigura spasi baja ora luwih saka 115% saka nilai pitungan desain.(Nilai defleksi maksimum pigura kothak L/250)
4. Yen ana welding welding lokal, welding alur digunakake kanggo welding welding werni lan rod, lan welding lapisan lapisan ngirim ora luwih murah tinimbang kelas loro.
5. Sawise instalasi pigura spasi baja rampung, lumahing joints pigura spasi lan rod kudu resik lan bebas saka bekas lan rereget.Sambungan lan bolongan keluwihan saka sendi bal bolt kudu diisi lan disegel nganggo pelumas.
6. Sajrone nggunakake kothak, pangopènan anti-karat lengkap kudu digawa metu saben 4 kanggo 5 taun.



Wektu kirim: Mar-10-2022

